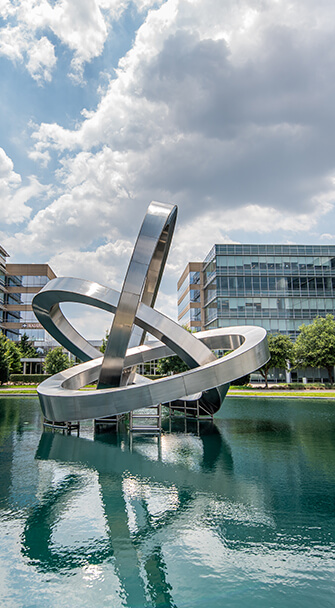About Westchase Park
Located in the dynamic Westchase office submarket, Westchase Park offers best-in-class features and amenities in a prestigious location with unmatched freeway visibility and easy ingress/egress via the Tollway and Rogerdale. The 15.2 acre property features two buildings connected by a new shared amenity structure in a park setting.
Westchase Park I is a 276,690 square foot, LEED Gold certified, trophy office building featuring an efficient design paired with luxurious finishes. Distinctive architectural features including dramatic glass and steel exterior, impressive lobby finishes consisting of limestone floors with granite insets, maple wood and columns with stainless steel accents, and full-height translucent glass walls that provide an abundance of natural light.
Westchase Park II is a 6 story, class A+ 293,135 square foot office building with covered access to an attached parking garage and amenities building. The unique design by Ziegler Cooper architects provides typical floor plates of approximately 49,000 square feet that are easily divisible for tenants needing a more traditional 25,000 square foot configuration (or less). Luxury finishes include stone flooring, a grand lobby with natural wood accents, floor to ceiling glass on east and north facing building exterior. Westchase Park II is pre-certified for LEED Gold certification.
Westchase Park amenity is a 8,065 square foot one story building located between Westchase Park I and II buildings. The Amenity Building serves the Westchase Park by housing a conference center, fitness center and café.
